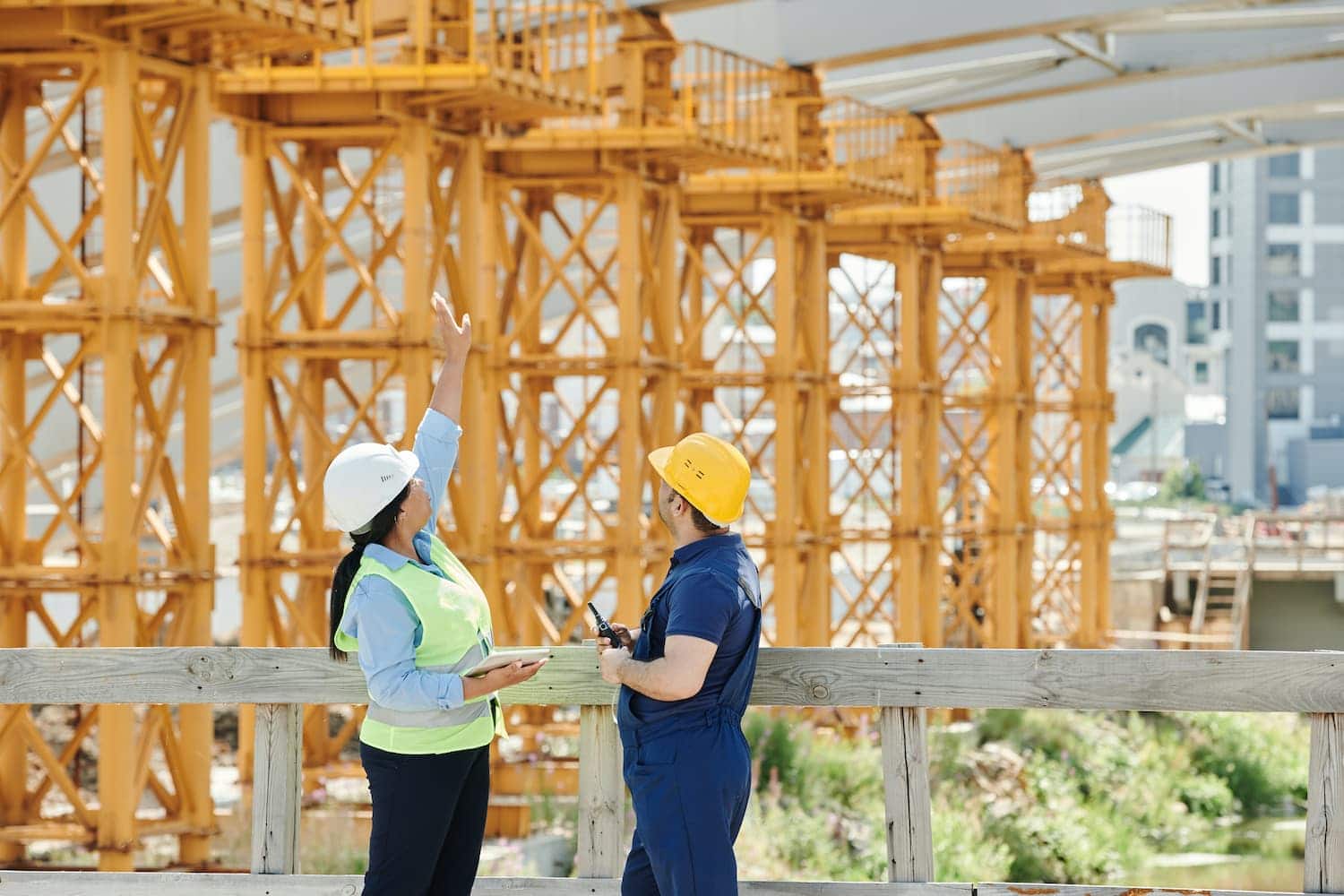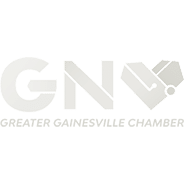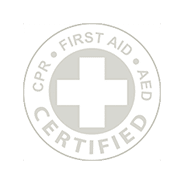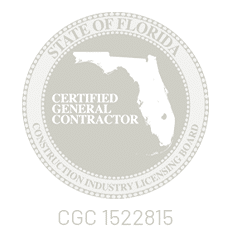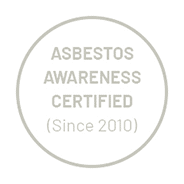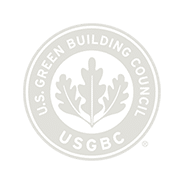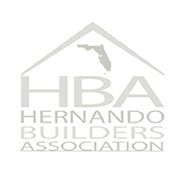Residential vs. commercial construction projects — how different could they be? They share some similarities, but they have distinct differences too, with the process and requirements for commercial builds varying according to the purpose of the constructed building.
At Decker Construction, our construction roots go back to 1931, and we have successfully completed builds in Gainesville and the surrounding communities since then. If you’ve wondered what types of commercial construction there are, read on to learn about some of the most common projects.
Commercial Construction Types
It’s worth noting that while residential construction has strict codes, standards, and regulations, the occupancy loads are minimal compared to commercial construction. With higher occupancy, the standards, codes, and requirements are greater to ensure ADA requirements are met along with a host of fire protection, HVAC, and electrical requirements to ensure public safety.
1. Hotels and Other Lodgings
Hotel construction projects are similar to housing construction projects but much larger and more complex. Plants supply hot water while a complicated IT system transports TV and internet connections. On top of these considerations, there are stringent security and fire protection requirements to keep the hotel guests safe and additional amenities that add cost and time to your construction plan. These specific and intricate civil plans require years to get approvals and implementation from various agencies.
2. Industrial Buildings
Large-scale manufacturing buildings generally require high-voltage electricity, steam, air, and water supply, as well as a loading dock. Safety equipment and ceiling height requirements are also more in-depth than for other types of commercial construction buildings. The civil portion of these large-scale buildings is particular and can take years to get approvals and final designs from various authorities.
3. Institutions
Institutional construction covers a wide range of building types depending on its type, use or occupancy. Schools typically need administrative offices, classrooms, food service areas, sports facilities, and science classrooms. On the other hand, higher education facilities need everything a school does besides dorms, outdoor space, parking structures, or other accommodations for student living.
4. Medical Facilities
Doctor’s offices and places that provide medical care have stringent requirements for construction. To remove pathogens and contaminants efficiently, these facility types must include consistent electrical supply and oxygen lines routed to the building’s rooms. Further, expensive equipment must be stored safely, and any areas designated for high-risk care need fire protection and other considerations. HIPAA regulations also require spaces with sound-reducing capabilities to isolate conversations. And any patient-serving spaces must be easily accessible in emergencies.
5. Offices
Office building commercial construction may sound simple, but there are a lot of factors to consider, such as the following.
- Does it just need to be a few rooms?
- Is it a small standalone building, a complex, or a multi-story skyscraper?
- Will employees need space to interact with customers?
- Do you need a break room or a full cafeteria?
- How many businesses will utilize the space?
The biggest challenge is determining your allowed occupancy of the space, which determines your electrical and HVAC load. Post-Covid, people prefer open spaces, which provide flexibility for users but also increase the specific needs for electrical and HVAC loads.
6. Retail and Grocery Stores
Quality builders should have experience building retail and grocery stores to local building codes and permitting standards. Further, the COVID-19 pandemic made it necessary for these stores to maximize floor space to allow for social distancing and create sufficient pick-up service areas on top of their already involved building requirements.
7. Restaurants
Commercial food service buildings and restaurants are generally broken down into small sections, including the front of house (FOH) and back of house (BOH), each with different requirements.
The FOH is the customer-facing part of the restaurant with a dining area, bathrooms, a hosting station, and a bar if the restaurant serves alcohol. On the other hand, the BOH has a kitchen, dishwashing area, food storage, and administrative offices. The BOH is subject to strict food safety regulations, while the entire restaurant must comply with fire safety and building code. Further, if your restaurant is part of a franchise, it will have additional requirements from the parent company ownership.
8. Sports Complexes
Regardless of their size or use, most sports buildings have similar needs. For example, team sports need places to play, spectator and player seating, restrooms, and some kind of concession area. The areas players compete in should be able to handle heavy athletic equipment safely.
Build a Successful Commercial Construction Project With Decker
As you can see, there are many different types of commercial construction, so you need a knowledgeable team you can rely on to build per regulations while delivering a quality build that suits your business’s needs.
At Decker Construction, we specialize in institutional, educational, healthcare, laboratory and medical research, hospitality, entertainment, multi-family housing, financial institutions, professional offices, and pre-engineered metal buildings. When you’re ready to start your commercial construction project with the best, reach out to us.

