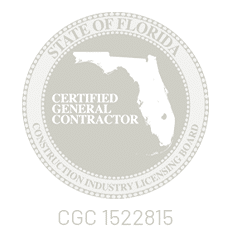Before computers, stakeholders on a construction project had to complete things like ideation and design with pencil and paper — and then along came CAD. Computer-aided design has changed the landscape of construction and all but replaced manual drawing, allowing users to create designs in 2D or 3D to visualize construction before the first hammer stroke ever falls.
At Decker Construction, we’ve been part of the construction community since 1931, so we have seen the benefits of CAD in our industry firsthand. Read on to learn more.
What Is CAD in Construction?
CAD is computer software used to create precise drawings and illustrations of buildings in 2D or 3D models. Design professionals use CAD to make accurate measurements, spot potential design flaws, and conduct thorough design analyses they would be otherwise unable to do.
CAD Benefits
CAD helps ensure that the design is perfect, down to the last detail, preventing avoidable setbacks to the project timeline and budget once underway. CAD designs are not error proof, but they are less time consuming and easily modified than traditional pencil drawings. The ease of converting them to “signed and sealed” via technology is where the true time savings are. During a construction project, the drawings can be amended many times with very little effort due to their digital state.
Productivity
Using CAD software in construction helps designers lower production costs by working more quickly and efficiently, ultimately shortening the project’s completion time. And where in the past, any alterations to the design would require a completely new design, CAD allows designers to test what they have created against real-world variables, so they can alter the file if needed.
Quality
Manual drawings cannot compare to the accuracy of CAD. Designers must pay close attention to what they’re doing to ensure things like base measurement planes are computed correctly. But, CAD makes creating complex surfaces and shapes easier.
CAD also lets teams control the design as the project progresses, diagnosing potential problems and investigating errors before construction begins — providing a more accurate, functional, and aesthetically pleasing design.
Readability
With paper sketches, a minimum of 3 consisting of the plan, elevations, and side view, would be necessary to get an overview of the project. With CAD, 3D models make it possible to understand even the most complex of drawings. CAD drawings are standardized, legible, and organized.
Sharability
Digital CAD files are easily shared among construction project stakeholders, which is especially helpful on projects with big teams. Sharing can be instantaneous, and users can see design history and changes, making collaborating easy among stakeholders wherever they are. Cloud-based CAD software makes sketches available at all times for users to review and modify as needed, providing uniformity in design tools and symbols.
How Decker Uses CAD and Other Technologies
For our projects, CAD is the basic platform for creating designs. We consider it to be the “pen to paper” of our process. On our commercial construction side, we go a step further by using Building Information Modeling (BIM). This new, innovative technology allows us to not only create drawings, but form fully integrated 3D designs.
We’re able to add structural elements, electrical, mechanical, plumbing, HVAC, fire protection, IT, and any other item of the building into its precise place. BIM has also transformed our process by offering clash protection which identifies issues before they occur. With the basics of CAD and the advanced features of BIM, we are able to create detailed designs that account for any potential problems.
Ensure Your Project’s Success With Decker
Sketching can still be useful in construction for creating rough manual drafts before transitioning to CAD. But, sketching has limitations that CAD overcomes, so it’s not going anywhere in the construction field and construction managers and teams can’t afford to not take advantage of all that it offers.
When you’re ready to experience the difference of a commercial construction project designed with CAD, contact the Decker Construction team. We have the experience and technology you want to get the build you need. We look forward to working with you.











